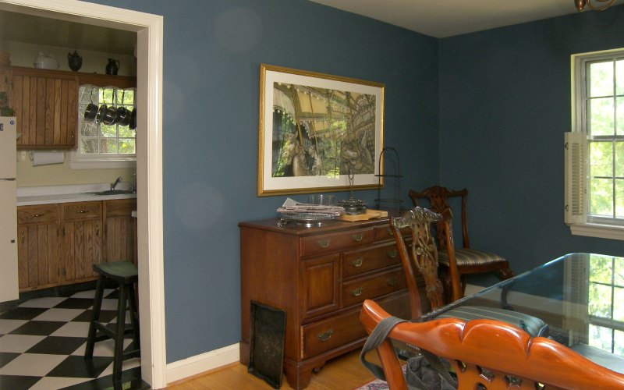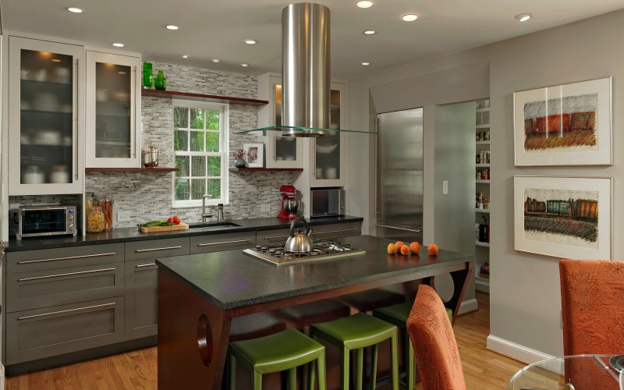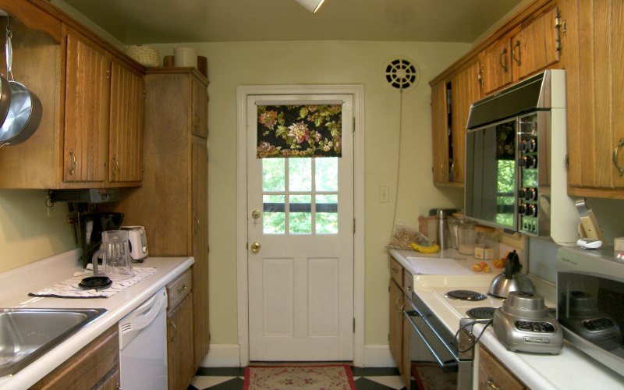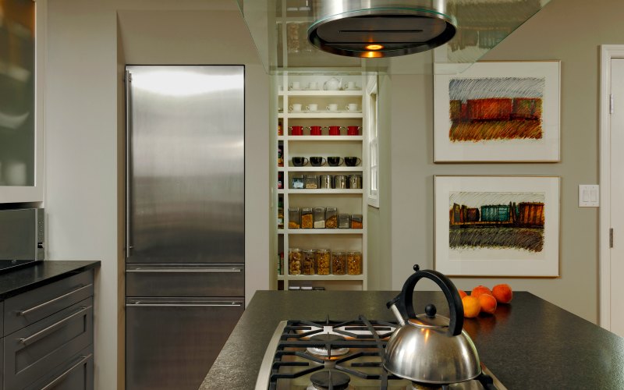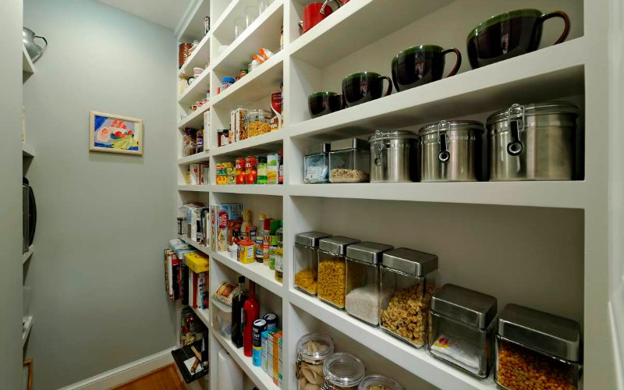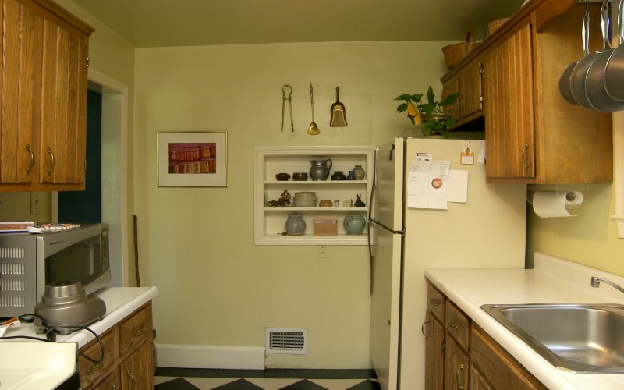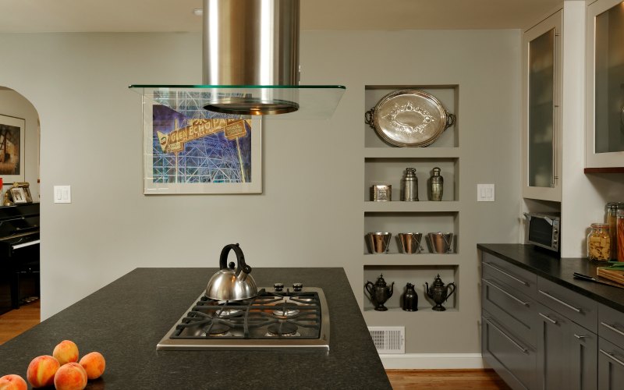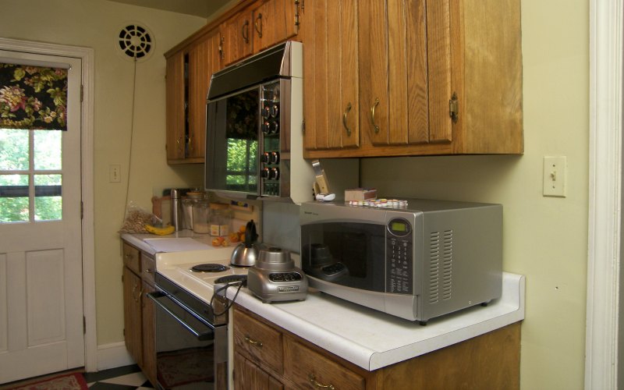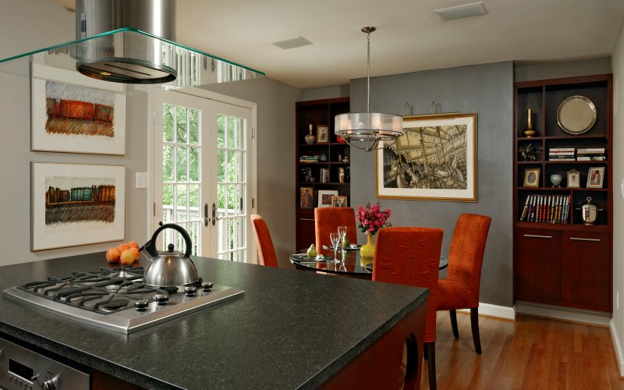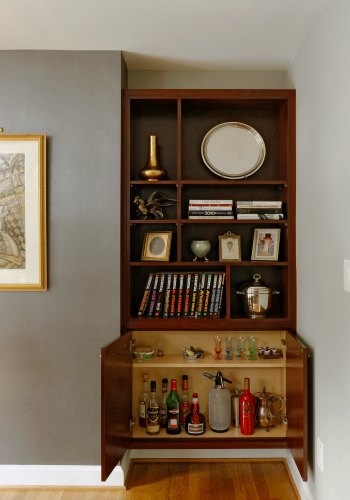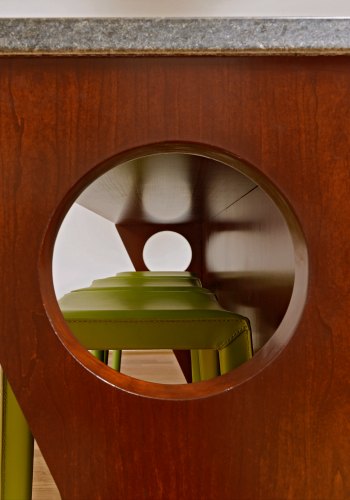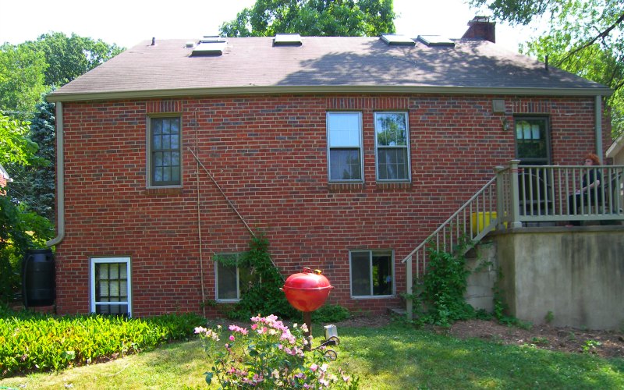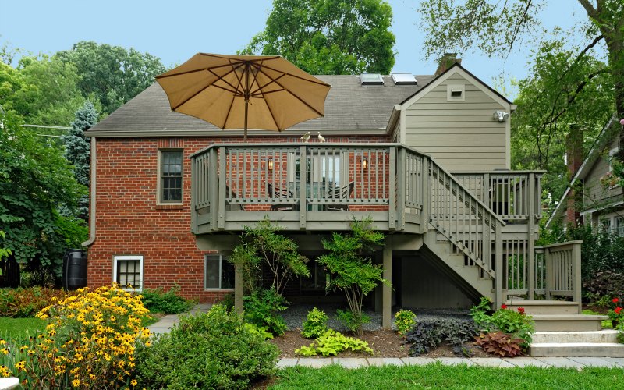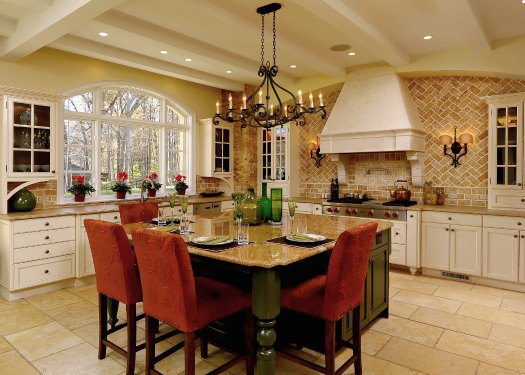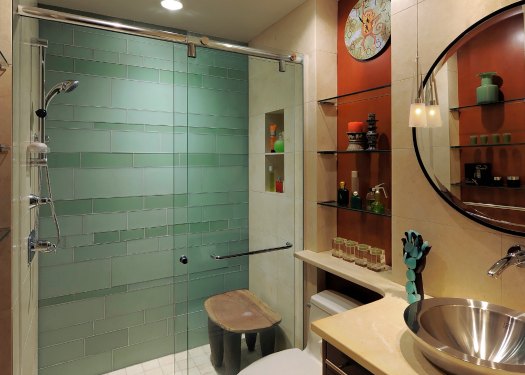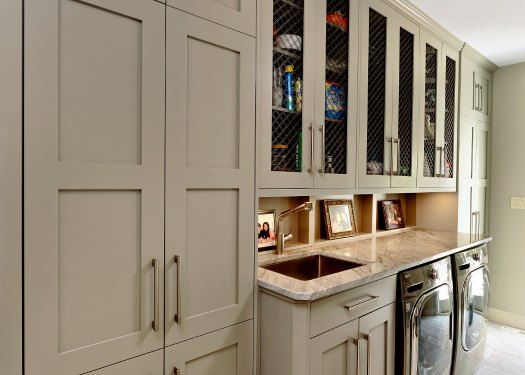In this 1948 home, the kitchen was poorly functioning, very unattractive room. The view from the dining room – a peek into the early 1970’s. Our client, a very talented artist and an avid cook and our designer Savena Doychinov, CKD made a long wish list together and we would like to show you below how every wish came true! Wish #1 – open up the space! Removing the wall between kitchen and dining room visually enlarged and integrated both spaces.
It made the new island possible. Moving the refrigerator let us maximize the storage and countertops on the sink wall – another wish granted! Custom white and gray Shaker cabinets by Adelphi Kitchens offer exactly what he wished for – highly organized storage, beauty and timeless ambiance. All kitchen countertops: 1 ¼’’ thick Absolute Black granite in Leather Finish. Sink wall: 24’’ GE Monogram Dishwasher, 30’’ Blanco Silgranit Sink, Linus Faucet.
.
A small addition we built on the existing concrete porch created the space for the new refrigerator and a walk-in custom open pantry behind it. The 30’’ GE Monogram Refrigerator, with its convertible drawers, is exactly what the client wanted.
Close-up of the custom built open pantry. Thick shallow shelves and dividers create a variety of storage compartments and all items are easily accessible, just as our client asked for.
This wall now offers generous space for the owner’s art and architectural niche for family heirlooms, more of our client’s wishes being granted.
An outdated Hi-Lo range and wall fan, countertops cluttered with appliances, etc. made cooking a chore for our client. Dining or entertaining outdoors? Practically impossible.
New French doors replaced the dining room windows, flooding the space with light and leading to the new deck, with plenty of space to grill, gather and dine while enjoying the beautiful back yard – just as the client wanted. Tall floating custom cabinets frame the new focal wall in the dining room. The owner’s beautiful art graces the space. On island: 30’’ GE Monogram Gas Cooktop, Convection Oven, 36’’ Faber Cylindra Isola Hood.
.
Combining beauty and practicality with unique details, as shown here, is only possible with high quality custom cabinets, all made by Adelphi Kitchens, Inc.
Custom details, such as the large round cutouts on the island’s side panels personalize the space and bring lightness and whimsy, as our client asked for.
View of the house from the back yard. Cleverly used, the small concrete porch held the solution to a greatly improved kitchen.
Same view, but what a difference! Carefully selected materials and finishes for the new deck and addition help the new compliment the old – exactly what our client asked for!

